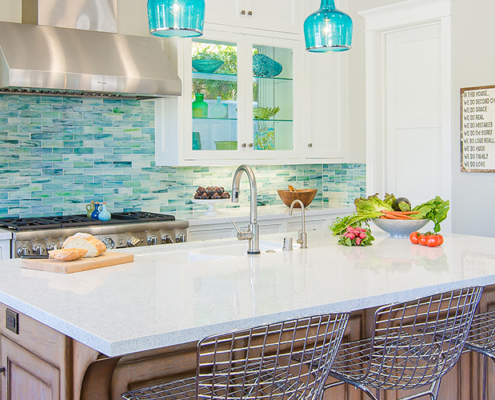Permit Ready Designs
Unlike other interior design companies, our interior designers can produce structural drawings and create floor plans that are ready for construction and ready for pulling permits with the city.
Architectural Drawings
There’s no need to hire an architect and an interior designer when adding to your home. We can work on your architectural drawings as well as your interior design plan saving you time and money.
Space Planning
We do more than just decorate your place to look new. We change your entire floorplan so it is functional to truly make it a new living space while adding real value to your home.
3D Renderings
We offer 3D designs that show you virtually what your space will look like before you make a decision to start remodeling. See everything digitally from new floor plans to each room’s décor.



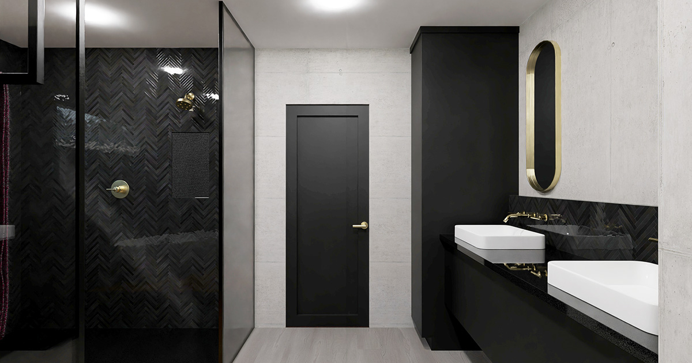
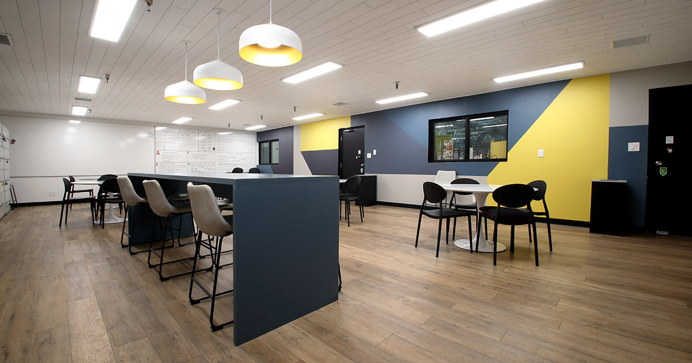
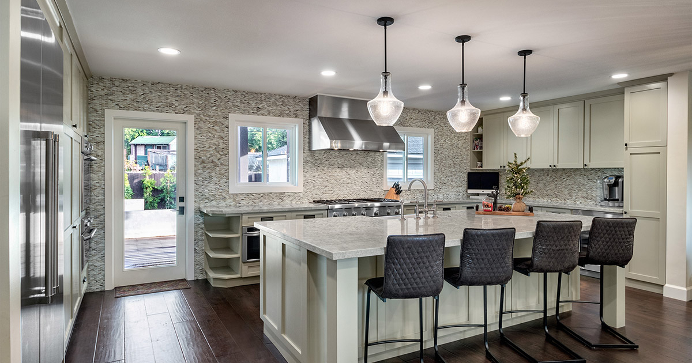
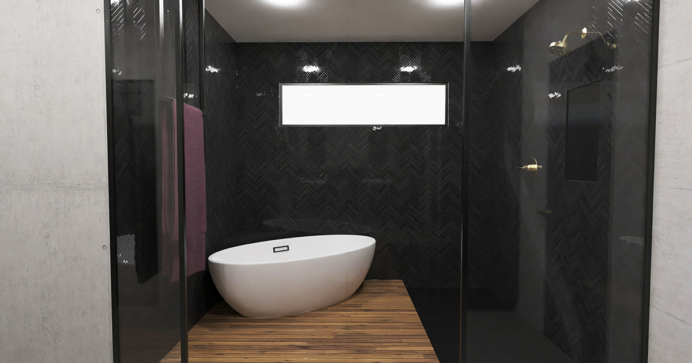
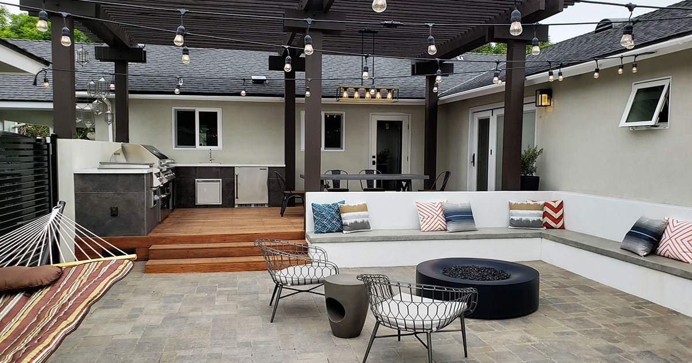
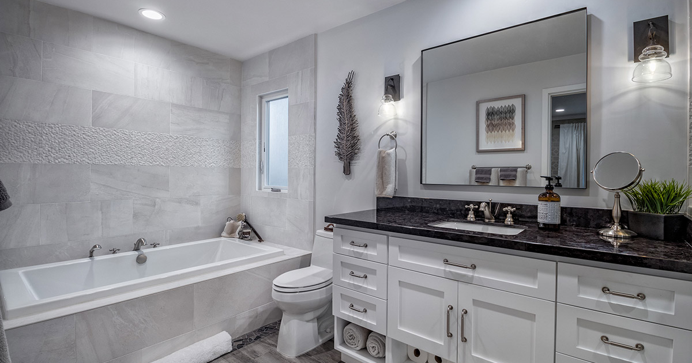
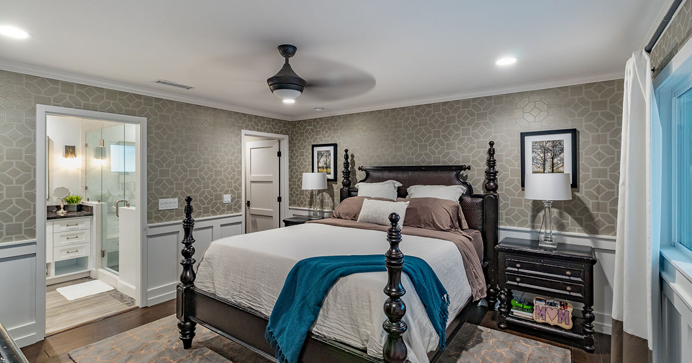
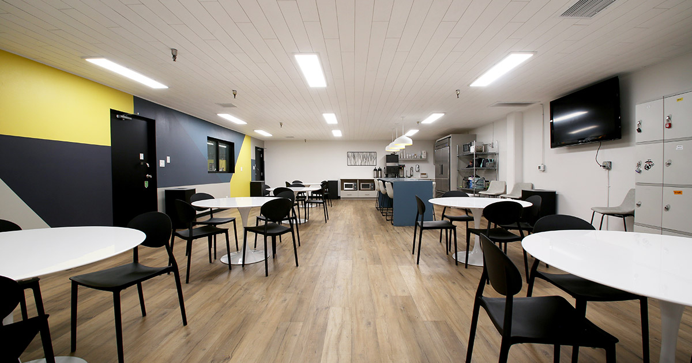
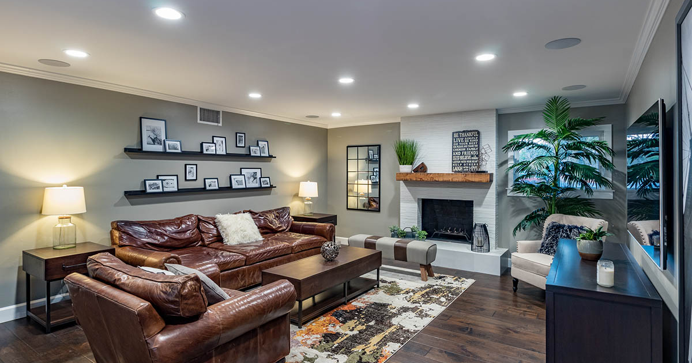
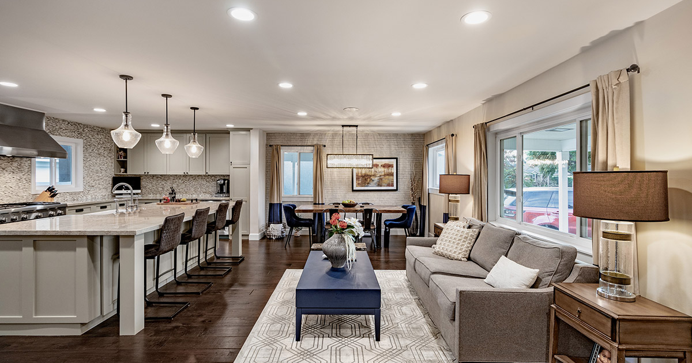
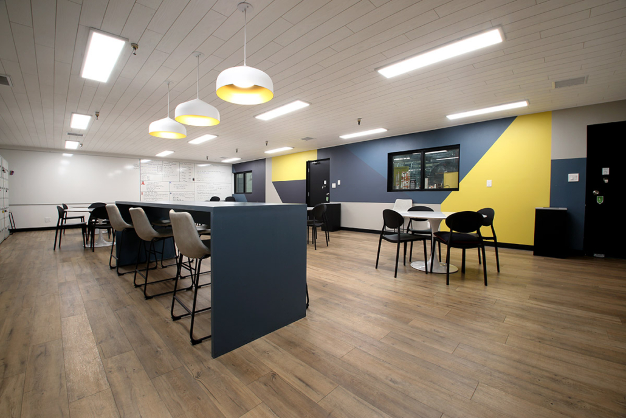
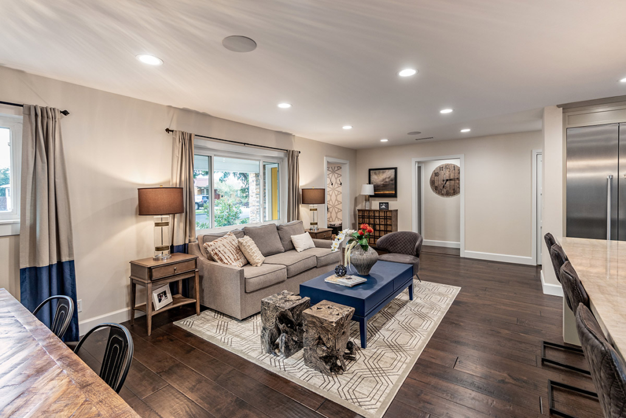
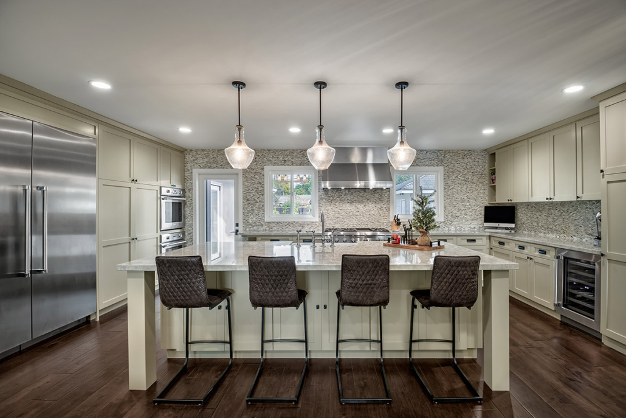

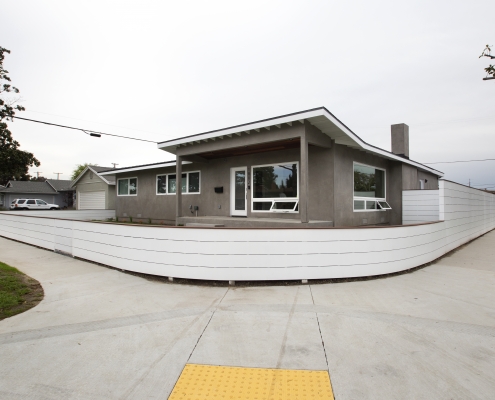 Builder Boy, LLC
Builder Boy, LLC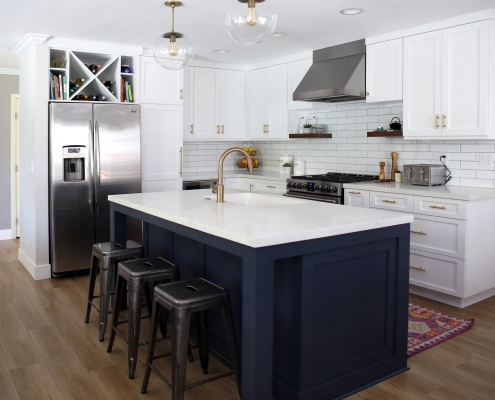 Outreach CSP Builders Prime Ltd
Outreach CSP Builders Prime Ltd