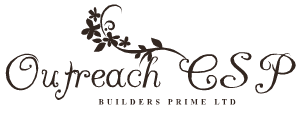Blackthorne Remodel was designed by Satin & Slate and achieved with the collaboration of Builder Boy. This house had been abandoned for 5 years before it was remodel to this beauty.
It was converted from a 2 bedroom and 1 1/2 bathroom house to a 4 bedroom and 3 bathroom house. There was an addition of 600 square ft to take advantage of the lot size. The design team had an open concept in mind and modern finishes.
Project Year: 2019
Project Cost: $325,000
City: Long Beach, CA
Country: United States
Zip code: 90808
Living Room/ Open Space
Since the beginning the concept for this home was to have an open space in which the kitchen and dinning room came together to form an inviting and family friendly area.
The living room features the chimney which is not only the divider between the kitchen and dinning room but it also the main attraction of the house.
The chimney is a true Venetian plaster using Antico limestone. Antico Lime plaster is a medium-fine aggregate, aged lime paste-plaster derived from the combination of lime putty, marble flour, and dolomite aggregate. It typically produces a suede-like sheen, but can be easily polished to a high luster. Antico can range from nearly monochromatic to highly mottled. It can be used for projects ranging from residential to high traffic commercial applications.
Kitchen
In the kitchen, Satin & Slate wanted an open space to take advantage of the view through the double doors, the added square footage and brightness of the space.
There is plenty of space with custom made cabinets and it features an island with engineer quartz waterfall countertops, tile back-splash and vinyl flooring.
The accessories were chosen because they were sleek, had clean lines and didn’t take over the modern look of the kitchen.
Because this kitchen features so many clean and straight lines, the lighting was one aspect in which we could go the opposite direction. We chose the lights to be mini pendants with round globes and a vintage look to soften the harshness of the modern look.
We gave this kitchen the necessary balance to create a peaceful space in which any family can enjoy a dinner or have guests over.
Bedrooms
The 600 ft added to the main house helped expand the bedrooms and create new ones.
We wanted the open feel of the kitchen and living room to continue in the bedrooms, so they are painted the same color as the rest the house and the accessories were chosen for being modern and sleek.
One bedroom was added, as well as storage, new lighting, new vinyl flooring and windows.
The overall look of the bedrooms is modern and inviting, with an open feel and room to spare.
Bathrooms
Blacktorne Remodel was perfect for adding extra square footage because of the lot size.
We added space in the master bathroom and were able to put both, a shower and a tub. This bathroom features black and brown tiles and a white acrylic tub with a flat bottom. This tub adds elegance into this modern bathroom and the shower adds another aspect of luxury into this remodel.
In the guest bathrooms we matched them with the master bathroom by adding brown tiles as well in combination with beige tiles. All the bathrooms have an open and modern feel.
Hardscape Design
When designing Blackthorne Remodel the backyard was essential for Satin & Slate, it was necessary to have a peaceful retreat.
Before the remodel this backyard lacked a purpose, and with that in mind we decided to add the deck. It provides sitting and it is inviting for a get together or a BBQ.
The garage and driveway got an uplift too, with new doors for the garage and a new concrete driveway.
In the front yard we decided it needed a tree and we chose the jacaranda tree because it not only provides shade in the hot summer days but it also adds a colorful foliage during spring.
Ready to Speak with an Interior Designer?
We’re happy that you made the decision to work with an interior designer. Please fill out the form below to begin speaking with us. Once we receive this form, we will pair you with an interior designer that you will work with throughout the entire process.


 Satin and Slate Interiors
Satin and Slate Interiors  Builder Boy, LLC
Builder Boy, LLC